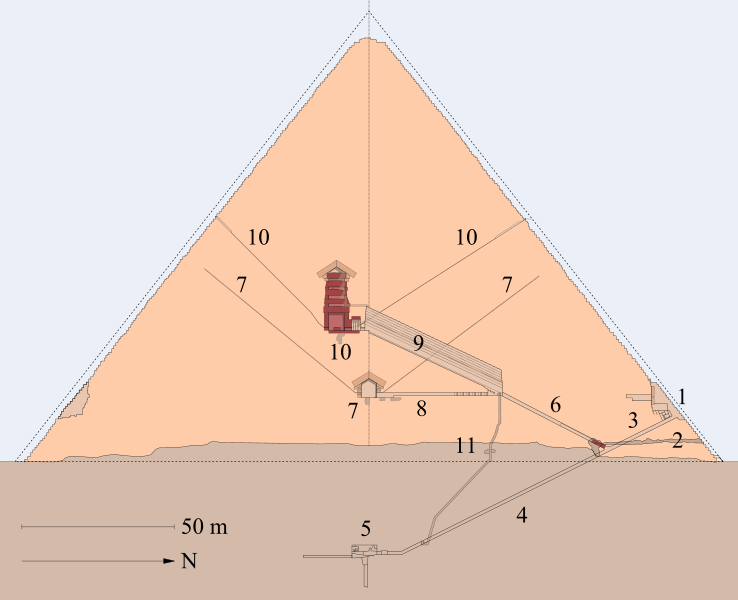File:Great Pyramid S-N Diagram.svg

Size of this PNG preview of this SVG file: 738 × 600 pixels. Other resolutions: 295 × 240 pixels | 591 × 480 pixels | 945 × 768 pixels | 1,260 × 1,024 pixels | 2,400 × 1,950 pixels.
Original file (SVG file, nominally 2,400 × 1,950 pixels, file size: 170 KB)
File history
Click on a date/time to view the file as it appeared at that time.
| Date/Time | Dimensions | User | Comment | |
|---|---|---|---|---|
| current | 01:38, 12 March 2023 | 2,400 × 1,950 (170 KB) | F l a n k e r | Added North chamber and some details of the original entrace |
File usage
The following page uses this file: