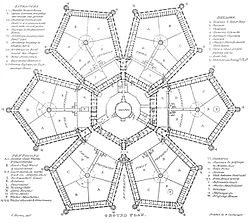Plan view
A plan view is an orthographic projection of a 3-dimensional object from the position of a horizontal plane through the object. In other words, a plan is a section viewed from the top. In such views, the portion of the object above the plane is omitted to reveal what lies beyond. In the case of a floor plan, the roof and upper part of the walls may be left out. Basically, a plan view is just another name for the top view of a 3D object.
Plan View Media
Comparison of several types of graphical projection, including elevation and plan views
A plan view of Millbank Prison, 1828
Principal façade of the Panthéon, Paris, by Jacques-Germain Soufflot
| Wikimedia Commons has media related to Lua error in Module:Commons_link at line 62: attempt to index field 'wikibase' (a nil value).. |







