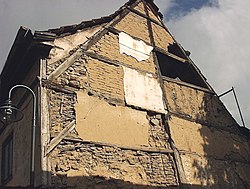Timber framing
Timber framing (German: Holzfachwerk) is a way to build buildings. Timbers are the structure of the building and fit together like a skeleton. Sometimes the timbers can be seen from the outside. This is called half-timbered. The spaces between the timbers are filled with brick, plaster, wattle or daub. These spaces are often for decoration. Germany is famous for half-timbered buildings.[1] There are also such buildings across Europe and in North America and Japan.[2] The building method is over a thousand years old and has many styles.
Timber Framing Media
- Dornstetten-p01 crop.JPG
The market square of Dornstetten, Germany, showing an ensemble of half-timbered buildings
- Mittelstr05.jpg
Lemgo, Germany, downtown
- Cruck Building, Weobley, Herefordshire - geograph.org.uk - 12580.jpg
A "true" or "full" cruck half-timbered building in Weobley, Herefordshire, England: The cruck blades are the tall, curved timbers which extend from near the ground to the ridge.
- Interior of Market Hall - geograph.org.uk - 966178.jpg
Interior of a two-aisled market hall, Chipping Campden, Gloucestershire, England
Half-timbered wall with three kinds of infill: wattle and daub, brick, and stone. The plaster coating which originally covered the infill and timbers is mostly gone. This building is in the central German city of Bad Langensalza.
- Timbered houses.jpg
Krämerbrücke in Erfurt, Germany, with half-timbered buildings dating from c. 1480
- Kluge 2012 01.jpg
A variation of the second meaning of half-timbered: the ground floor is log and the upper floor is framed (half-timbered in the first sense). Kluge House, Montana, U.S.
- Chevilles en bois dans une charpente ancienne.jpg
Joints in an ancient French roof; the wooden pegs hold the mortise and tenon joinery together.
- DoubleJettiedBuilding.jpg
Projecting ("jettied") upper storeys of an English half-timbered village terraced house, the jetties plainly visible
References
- ↑ "Have You Heard of the German Half-Timbered House Road?". Outlook Traveller. Retrieved 2022-07-21.
- ↑ Cochran, Brice (2017-05-28). "The History of Timber Framing Around the World". Timber Frame HQ. Retrieved 2022-07-21.
